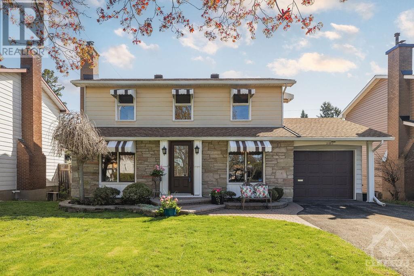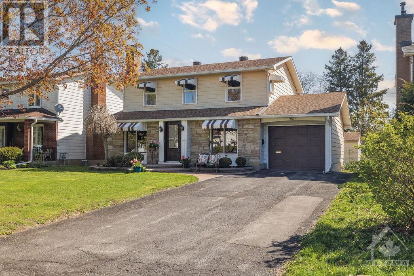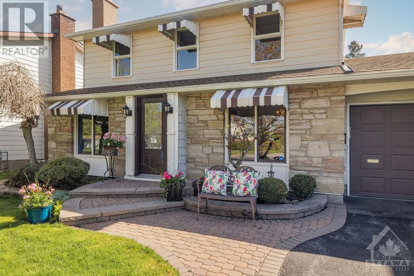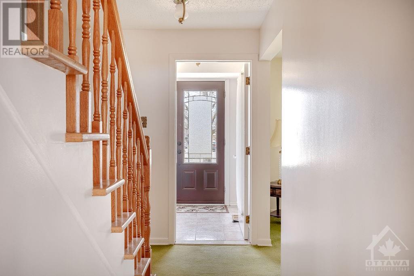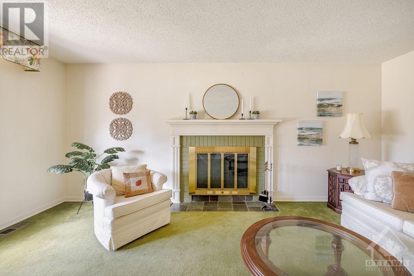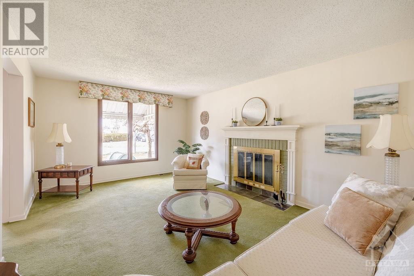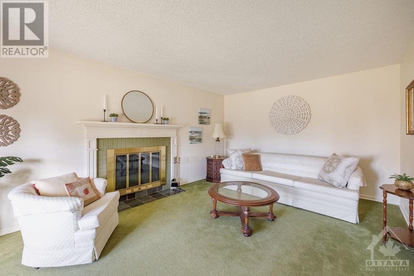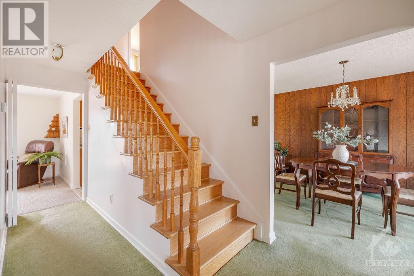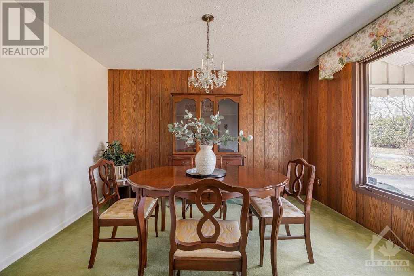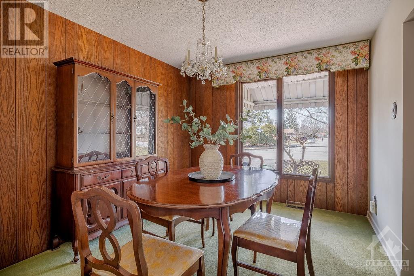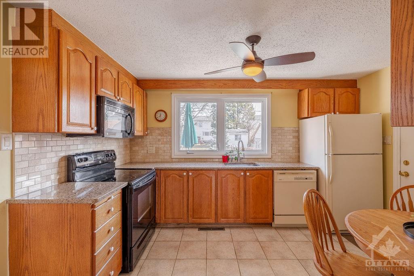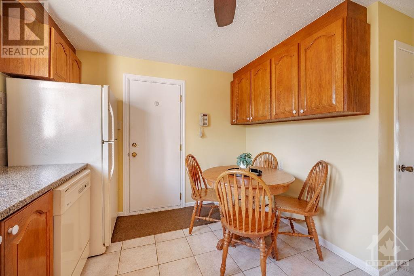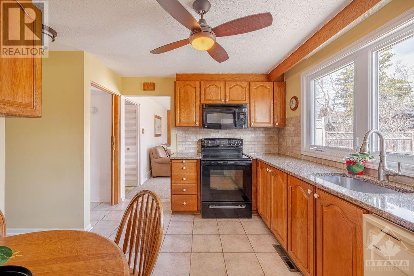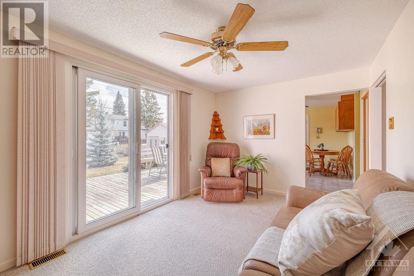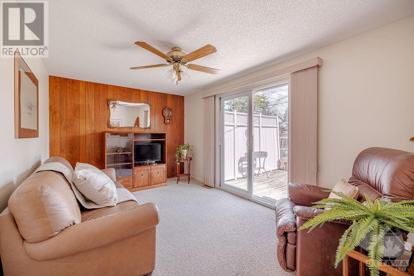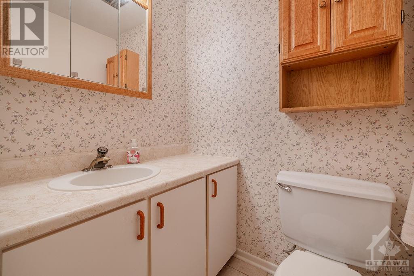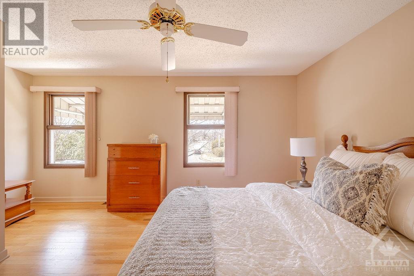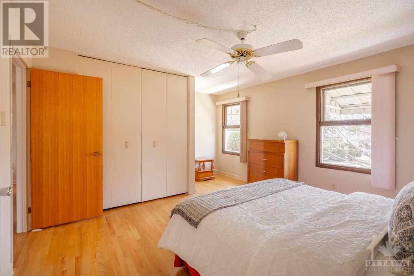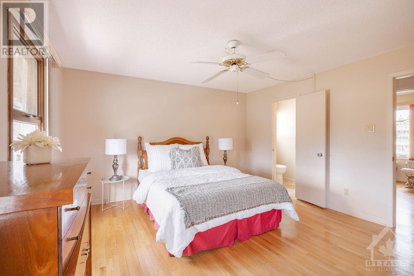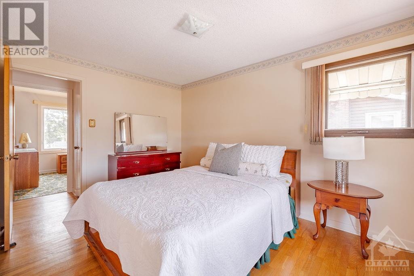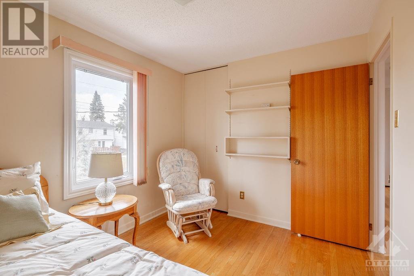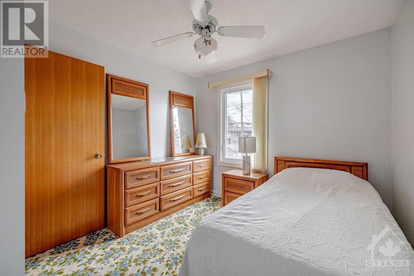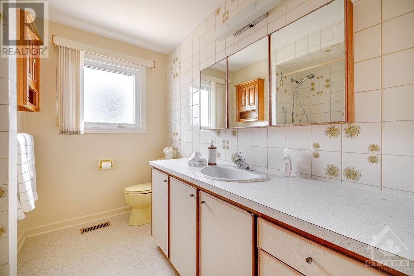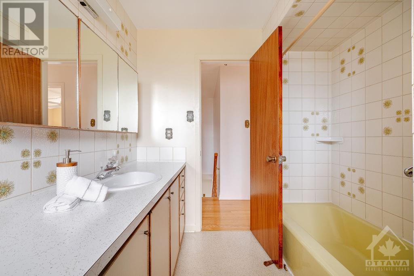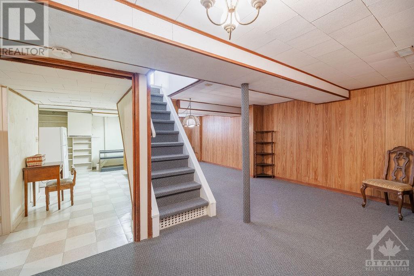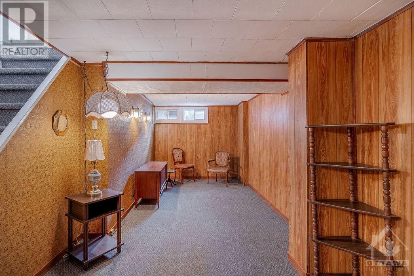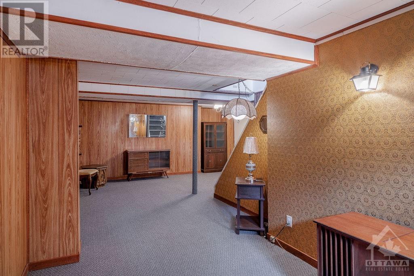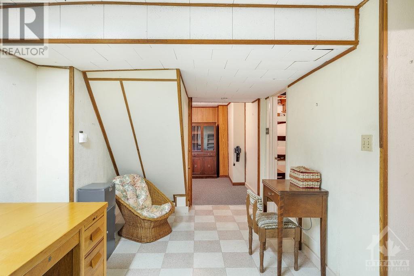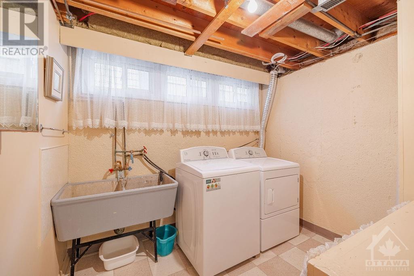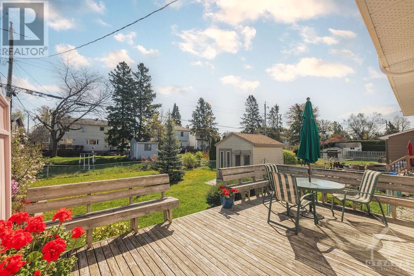| Bathroom Total | 3 |
| Bedrooms Total | 4 |
| Half Bathrooms Total | 2 |
| Year Built | 1965 |
| Cooling Type | Central air conditioning |
| Flooring Type | Carpet over Hardwood, Hardwood, Tile |
| Heating Type | Forced air |
| Heating Fuel | Natural gas |
| Stories Total | 2 |
| Primary Bedroom | Second level | 16'4" x 13'0" |
| Bedroom | Second level | 10'8" x 8'6" |
| Bedroom | Second level | 9'4" x 9'7" |
| Bedroom | Second level | 9'7" x 13'0" |
| Full bathroom | Second level | 7'6" x 8'6" |
| 2pc Ensuite bath | Second level | Measurements not available |
| Recreation room | Basement | Measurements not available |
| Storage | Basement | 11'0" x 18'1" |
| Laundry room | Basement | 8'6" x 8'10" |
| Hobby room | Basement | Measurements not available |
| Living room | Main level | 15'0" x 9'6" |
| Dining room | Main level | 9'7" x 12'1" |
| Family room | Main level | 11'6" x 17'10" |
| Kitchen | Main level | 13'0" x 9'6" |
| Partial bathroom | Main level | Measurements not available |
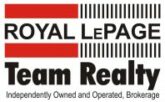

Top 5% of all agents in Ontario, GCI 2022, 2021, 2019, 2018

Top 45 Royal LePage Realtors in Ottawa & surrounding areas of Eastern Ontario 2020, 2017, 2016, 2013

Top 3% Nationally with Royal LePage 2014, 2012, 2011

Top 5% Nationally with Royal LePage 2015, 2010, 2009, 2008

Royal LePage Team Realty
3101 Strandherd Drive #4
Ottawa, ON K2G 4R9
The trade marks displayed on this site, including CREA®, MLS®, Multiple Listing Service®, and the associated logos and design marks are owned by the Canadian Real Estate Association. REALTOR® is a trade mark of REALTOR® Canada Inc., a corporation owned by Canadian Real Estate Association and the National Association of REALTORS®. Other trade marks may be owned by real estate boards and other third parties. Nothing contained on this site gives any user the right or license to use any trade mark displayed on this site without the express permission of the owner.
powered by WEBKITS

